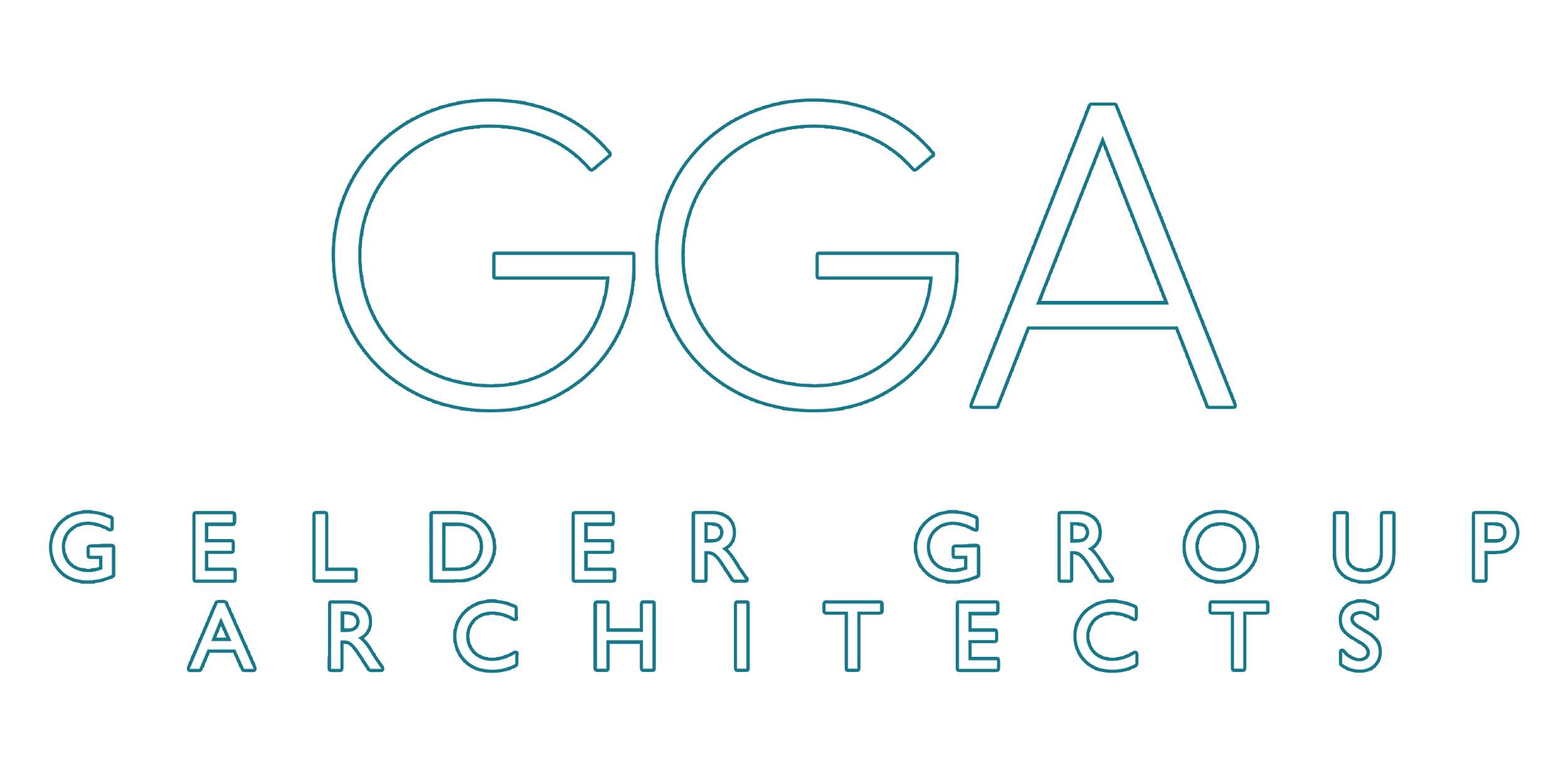Douglas St, St Ives
An upper level was constructed with two bedrooms one being the master bedroom. The ground floor level was also replanned, moving the garage up to this level, remodelling the loggia living areas and creating a new open plan family room and kitchen which overlooks and interacts with the rear garden and pool area.





