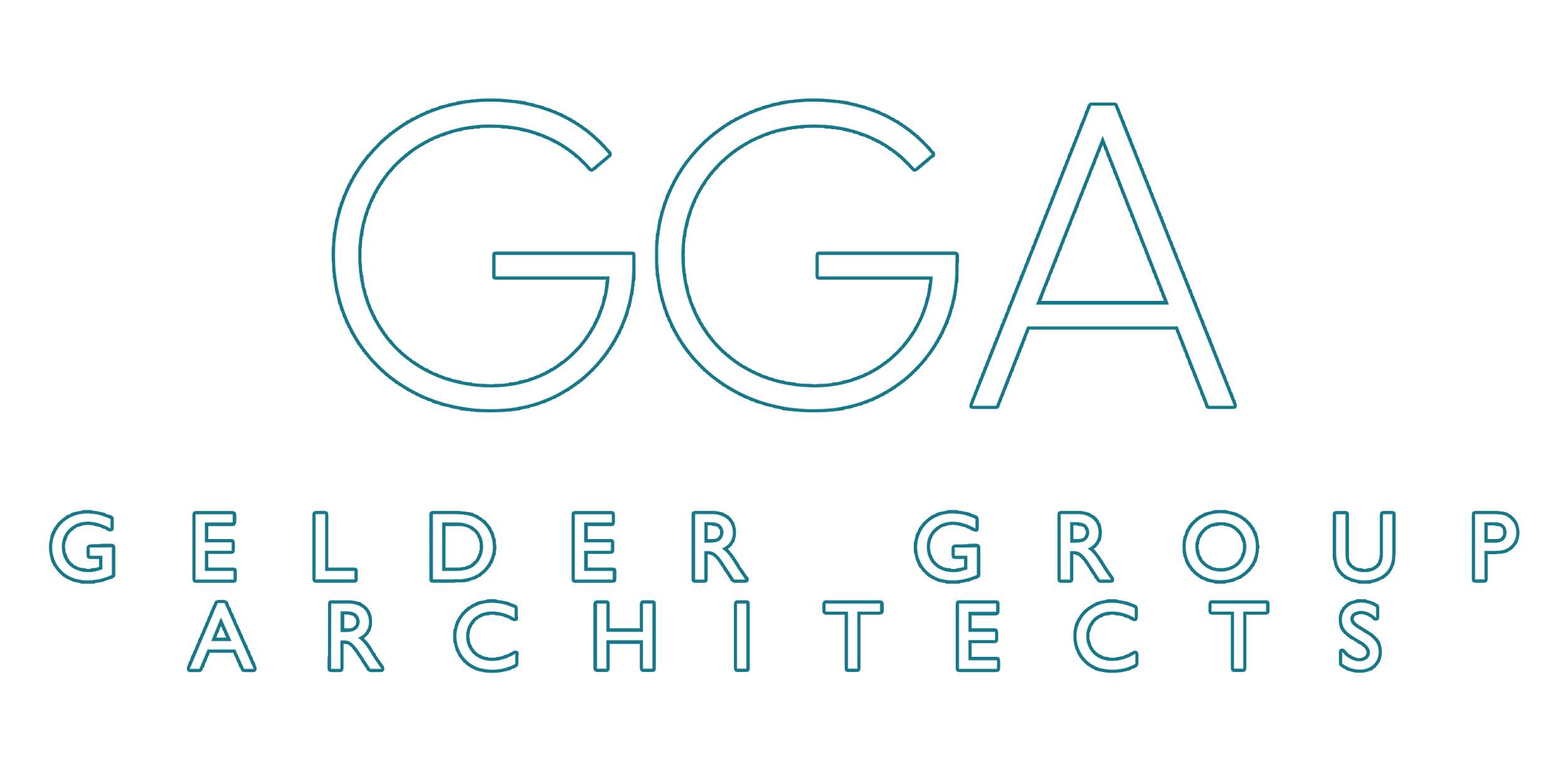Booralie Rd, Terrey Hills
The site is located at Terry Hills and incorporates a new 2 storey residence, garage, swimming pool, tennis court, cabana, stables, equestrian ring, pond and landscaping. The building is double brick construction with a metal deck roof and timber windows and doors. There is a series of blade columns along the front façade which protrude out from the roof and 2 dormers symmetrically located along the northern façade. The dwelling whilst contemporary in feel contains classic veranda elements to provide an environmentally sustainable development.




